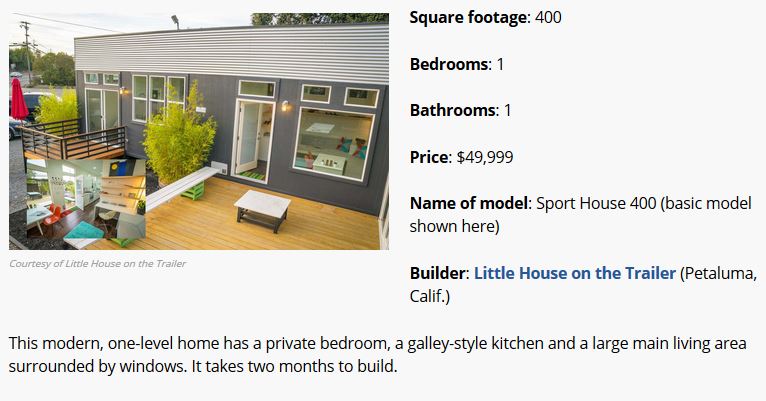
Thanks daytrip!
http://www.kiplinger.com/slideshow/retirement/T010-S001-great-tiny-homes-for-retirees/index.html
For retirees looking to undergo extreme downsizing, a tiny home might be the answer. The average tiny home measures 186 square feet. That’s a fraction of the size of a traditional house. But limited space offers unique benefits, including lower utility bills and easier upkeep. Retirees are taking notice. Nearly 30% of tiny home residents are between the ages of 51 and 70, according to a 2015 survey conducted by TheTinyLife.com, a tiny home website.
Cost makes tiny homes particularly appealing to retirees living on fixed incomes. The average price to build a tiny home yourself is just $23,000, according to TheTinyLife.com. You’ll pay more to have someone build it for you — the 10 tiny homes for retirees we feature start at $45,000 — but the price tag will still be far less than what you’d pay for a full-size home. In 2015, the median sale price of a new traditional house was $296,200, according to the U.S. Census Bureau. As for mortgages, 68% of tiny home owners don’t have them, while just 29% of all U.S. homeowners are living mortgage-free.
If you’re intrigued by the prospect of retiring to a tiny home, be sure to find one designed to suit the needs of retirement-age owners. Look for safety features such as slip-resistant floors, and avoid sleeping lofts with ladders. Also weigh the pros and cons of a mobile tiny home that can be moved around on a trailer versus one placed on a permanent foundation on land you own.




Instead of plopping one in the backyard to keep mom and dad out of assisted living, many prosperous residents in the San Diego area might consider building one for a live-in nurse, so mom and dad can continue living in their cherished spread.
I also noticed one company that not only built their little wonders, they also sold just the detailed plans for a few thousand bucks. A clever person might consider finding a competent construction firm to examine and bid on the building of the home as planned, acquire discounted materials via third parties, and shave tens of thousands off the price the original company would charge.
Seems to me with 3d printing technology, and all it portends at this point, it should be far cheaper to crank these babies out. There’s “pre-built” factory houses already available. One would think a “pre-built” teeny home could be affordably streamlined to make them more attractive to many a sensible, downsizing retiree, or the thrifty, filthy hipster.
Note that there exist several versions of tiny houses those on wheels, and those not designed to move easily. Of course by the 400 sq foot definition you also include the larger RVs.
It should be noted that even in Houston, it would be a violation of deed restrictions in most subdivisions to plop a tinyhouse in the back yard (also in unincorporated areas as well) One of the most important deed restrictions is 1 piece of property 1 house. You can be sure that you would end up in court over trying this. (Plus many deed restrictions also have a minimum square footage requirement for the main house much larger than 400 sq ft).
I doubt that a city with zoning would in general require it Here is a link to a definition of R1 zoning (typical for single family residence areas)https://www.reference.com/business-finance/r1-zoning-6ade669243b26537
There needs to be zoning exemptions for these.
Thanks for sharing, cities/counties will have to flex rules to make these comply with the new CA law signed recently re accessory units (it will be interesting to see how this plays out locally): http://sd10.senate.ca.gov/news/2016-09-27-gov-brown-signs-wieckowskis-accessory-dwelling-units-bill-provide-more-affordable
Thanks Eliana – good to hear from you! Happy holidays!